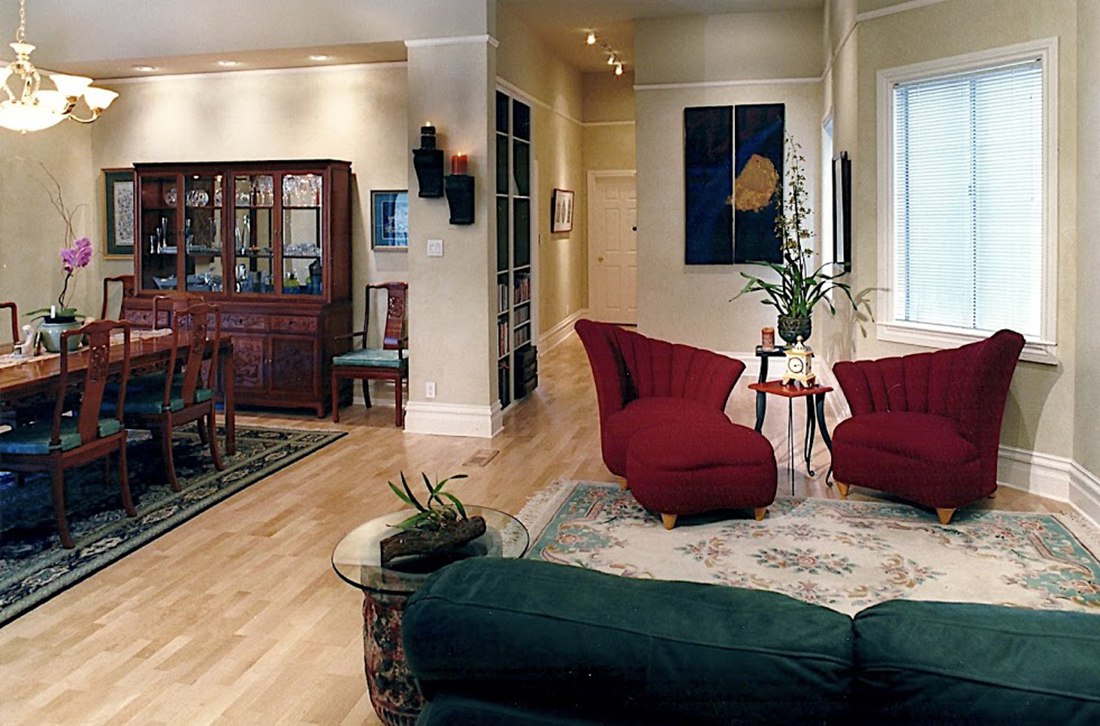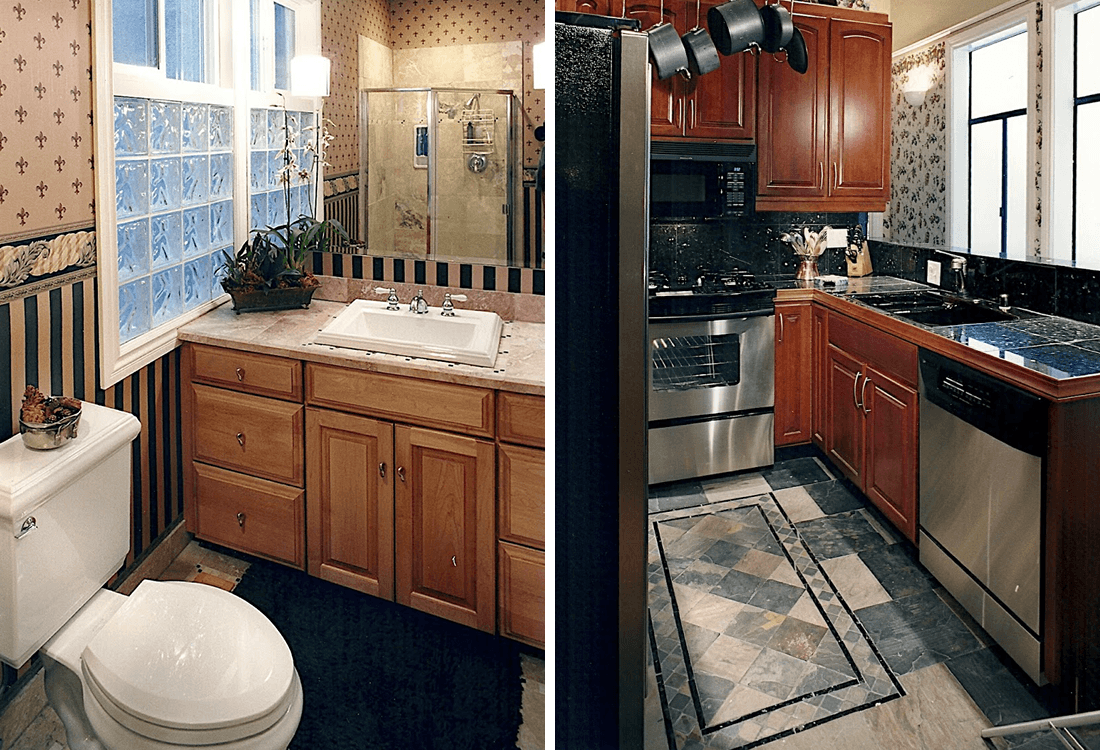Project Description
The renovation of the living space of a two-unit building (c1890) in San Francisco, California involved leveraging the strength of the building’s original structural elements to create usable communal spaces. The project required the creation of a new kitchen, two baths and a private garden. (read more…)




Challenges: The original design of the house limited gathering spaces due to a perceived set of boundaries (see illustration). The galley kitchen was disconnected from the living/dining space and the bedrooms were spread throughout the house so there was no intimacy gradient. While the ceilings were 12′ and grand, they made the rooms feel like elevator shafts because the ceiling dimensions were taller than the room was wide in some areas. Finally, the existing living room was 11′ x 54′ – large and difficult to furnish.
Solution: We decided to “turn” the kitchen so it faced the living room to become a part of the home’s communal gathering place. To increase the intimacy, we moved the second bedroom to the back of the 54′ living room, distancing it from the street and near a newly added garden. This move also created a living room with manageable dimensions (25′ x 25′) as well as minimized unnecessary corridors throughout the house. To combat the elevator shaft feeling, we installed picture moldings at 10′ and finished the upper part of the walls and ceiling, thereby “lowering” the ceilings and making the rooms appear bigger.