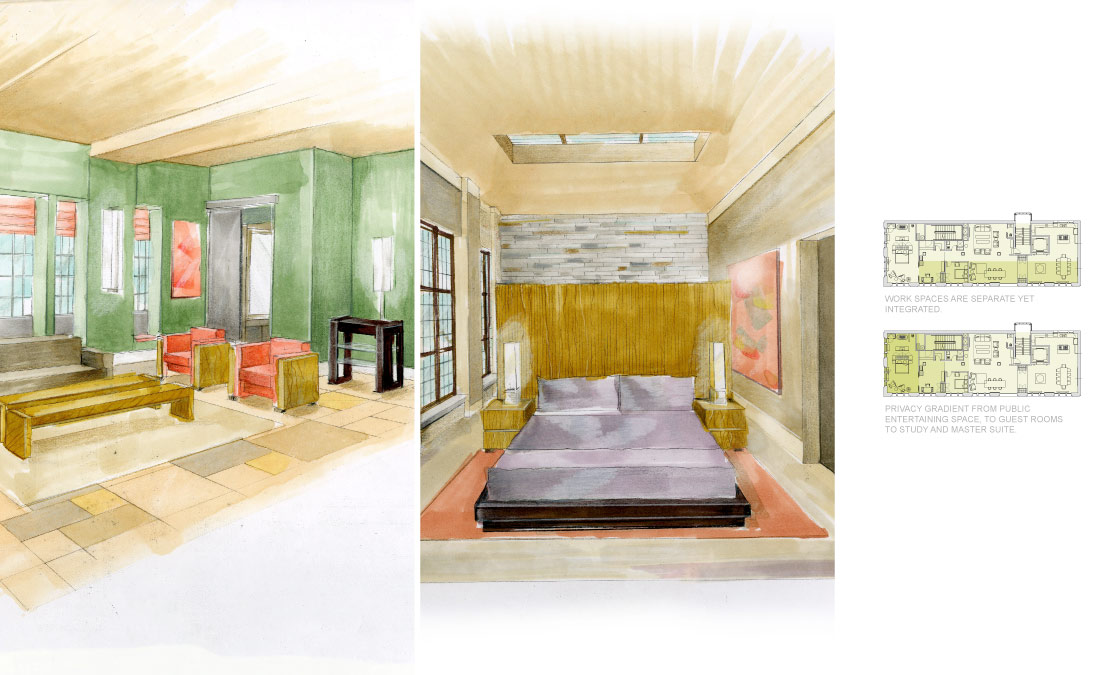Project Description



Design Brief: Work with a pre-existing building envelope to design a photographer’s loft. Since the loft will double as a place of business and residence, designing an intimacy gradient into the space was of great importance.
Execution: Since the elevator opens directly into the photographer’s loft, we placed the living room, kitchen, workrooms and studio around it in order to provide a welcoming space for the photographer’s clients. By utilizing layout, color, texture and light, we were able to delineate the private spaces from the public ones. We transitioned the west end of the loft into a more private space with guest bedrooms, a study and ultimately the master suite.
Execution: Since the elevator opens directly into the photographer’s loft, we placed the living room, kitchen, workrooms and studio around it in order to provide a welcoming space for the photographer’s clients. By utilizing layout, color, texture and light, we were able to delineate the private spaces from the public ones. We transitioned the west end of the loft into a more private space with guest bedrooms, a study and ultimately the master suite.