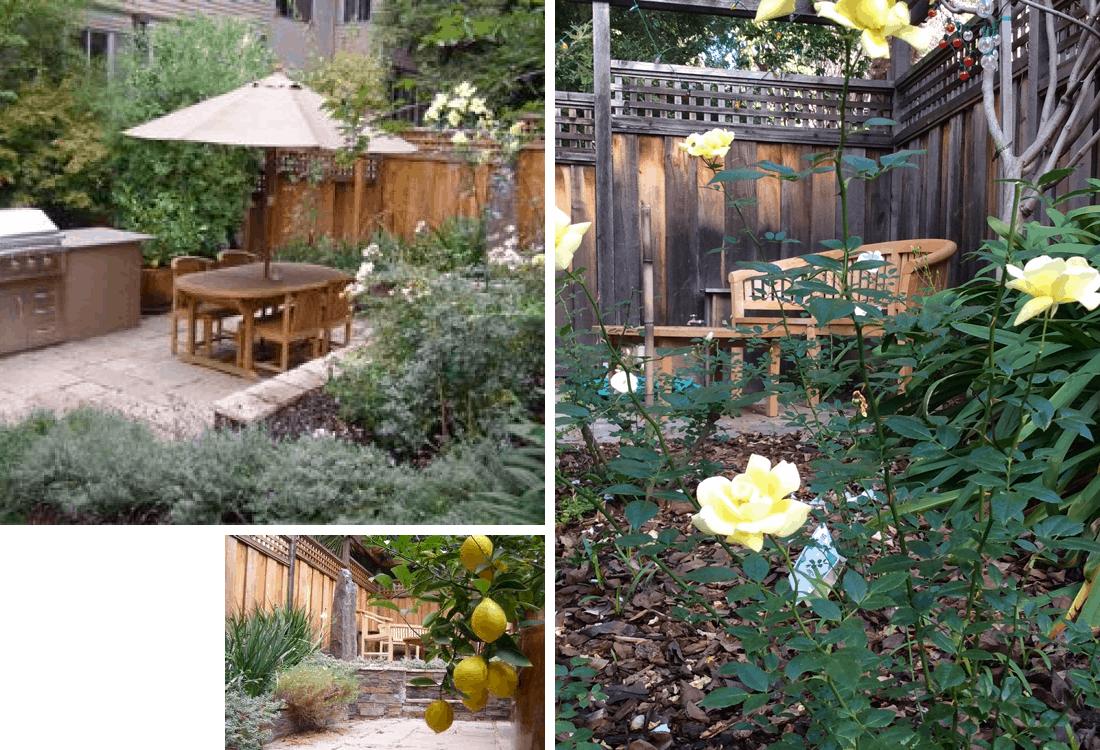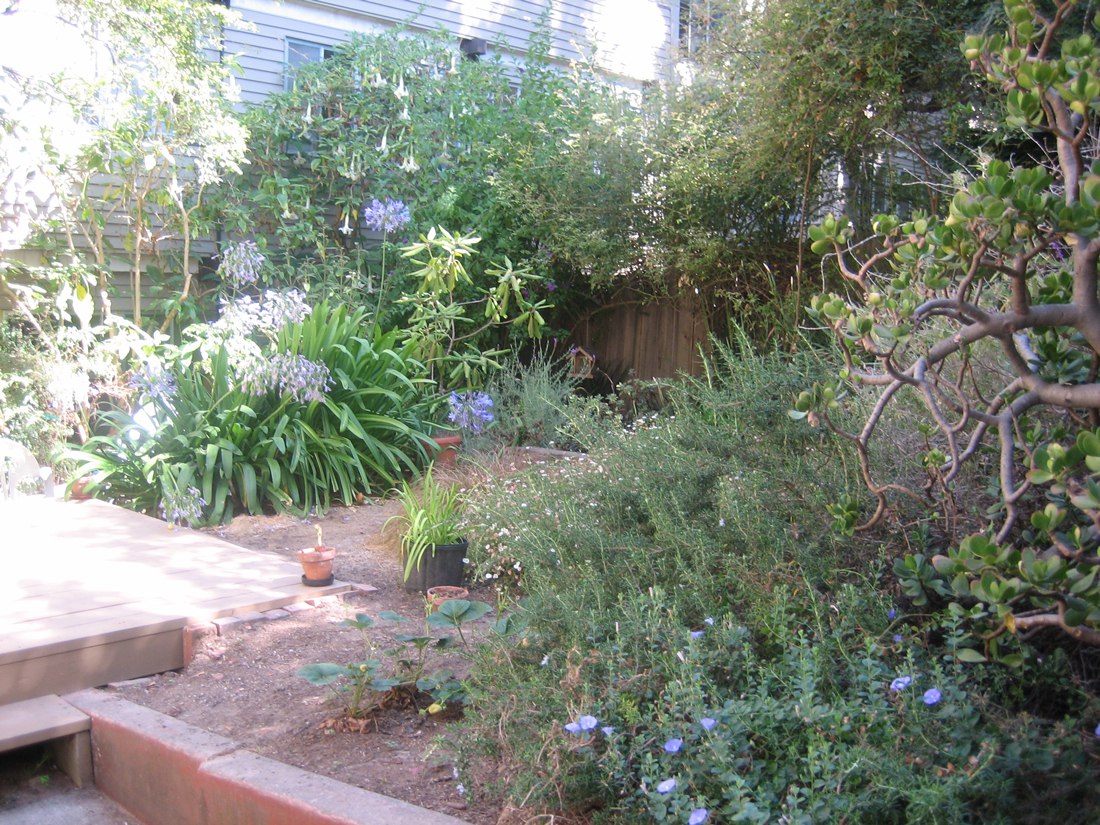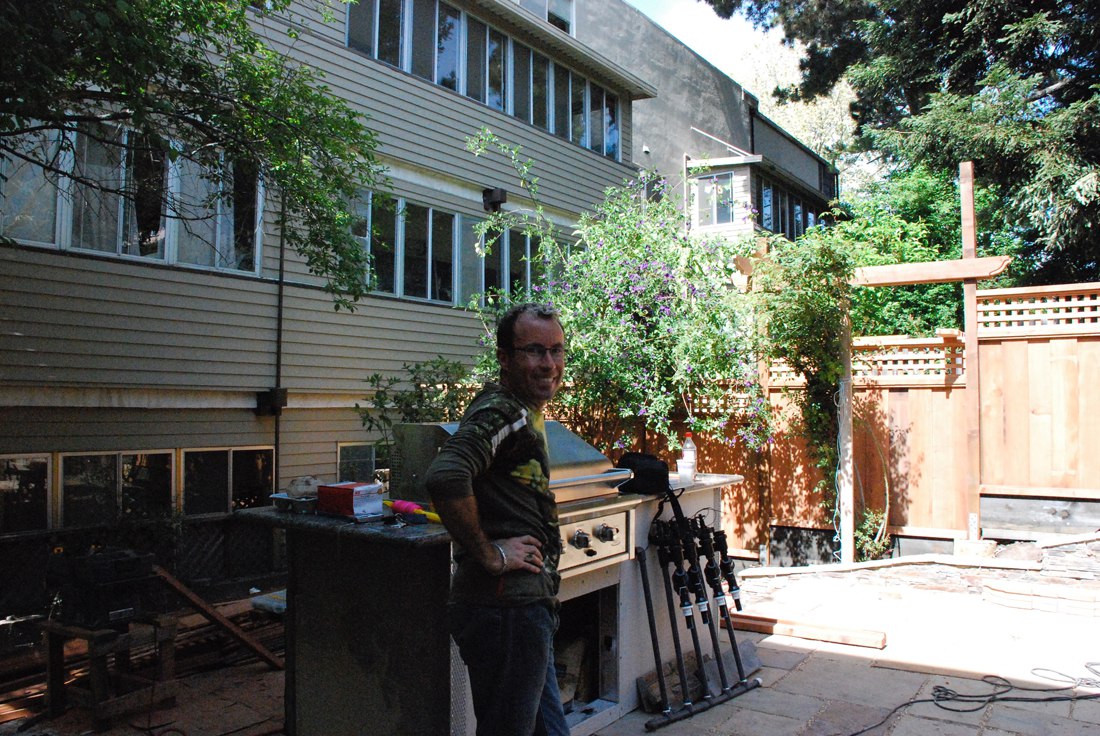Project Description
The renovation of a 4-unit building (c1929) in Piedmont, CA presented quite a challenge as each unit had its own issues. The project required a brand-new foundation in addition to the design and installation of 5 bedrooms, 5 baths, 4 kitchens and an outdoor kitchen and garden. (read more…)








Challenge: As a single space, the garden limited usage to only one tenant and was steeply sloped.
Solution: We terraced the garden to create three “outdoor rooms” — a kitchen with a table for six; an upper living room with a loveseat and coffee table; and an open space for tenants to make their own.