Project Description
The renovation of a 4-unit building (c1929) in Piedmont, CA presented quite a challenge as each unit had its own issues. The project required a brand-new foundation in addition to the design and installation of 5 bedrooms, 5 baths, 4 kitchens and an outdoor kitchen and garden. (read more…)

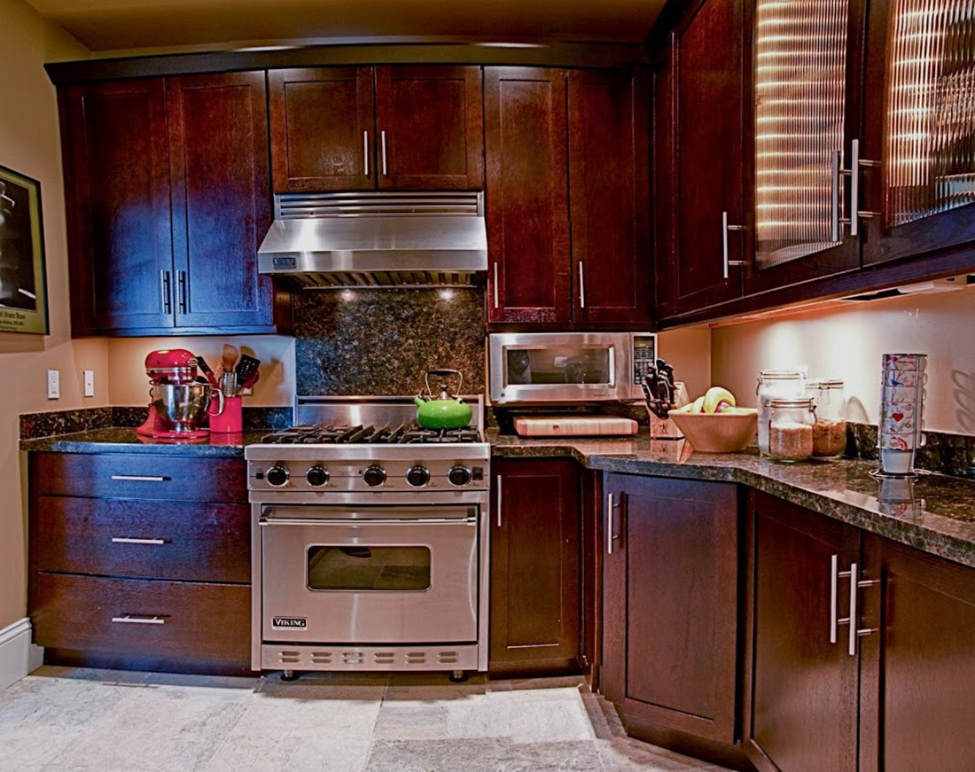
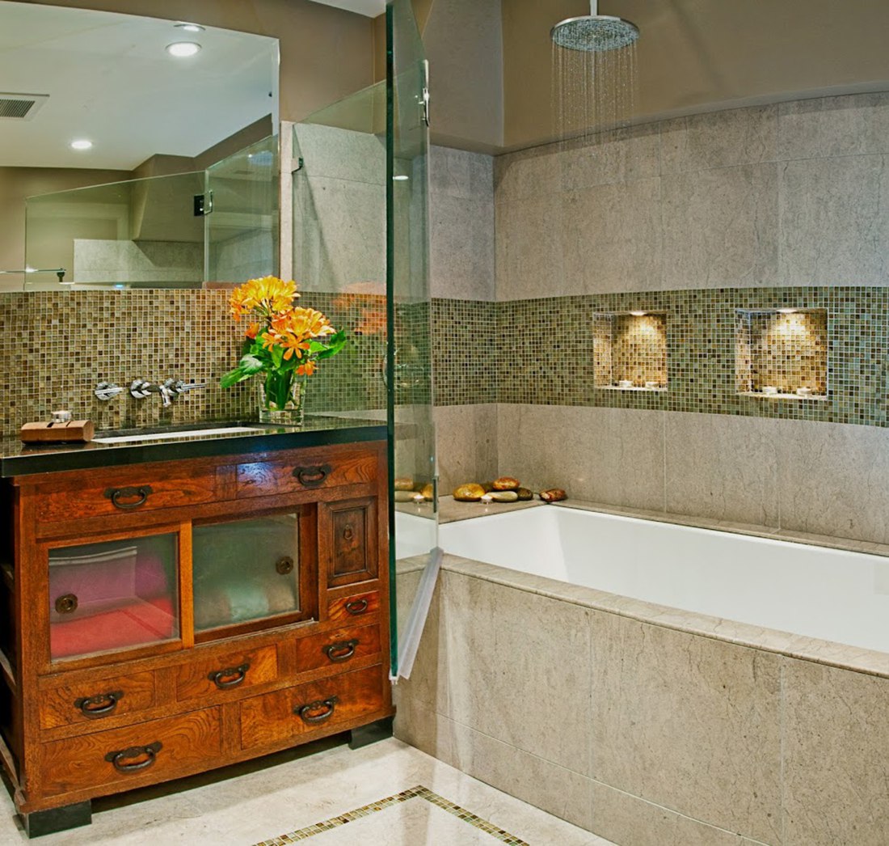
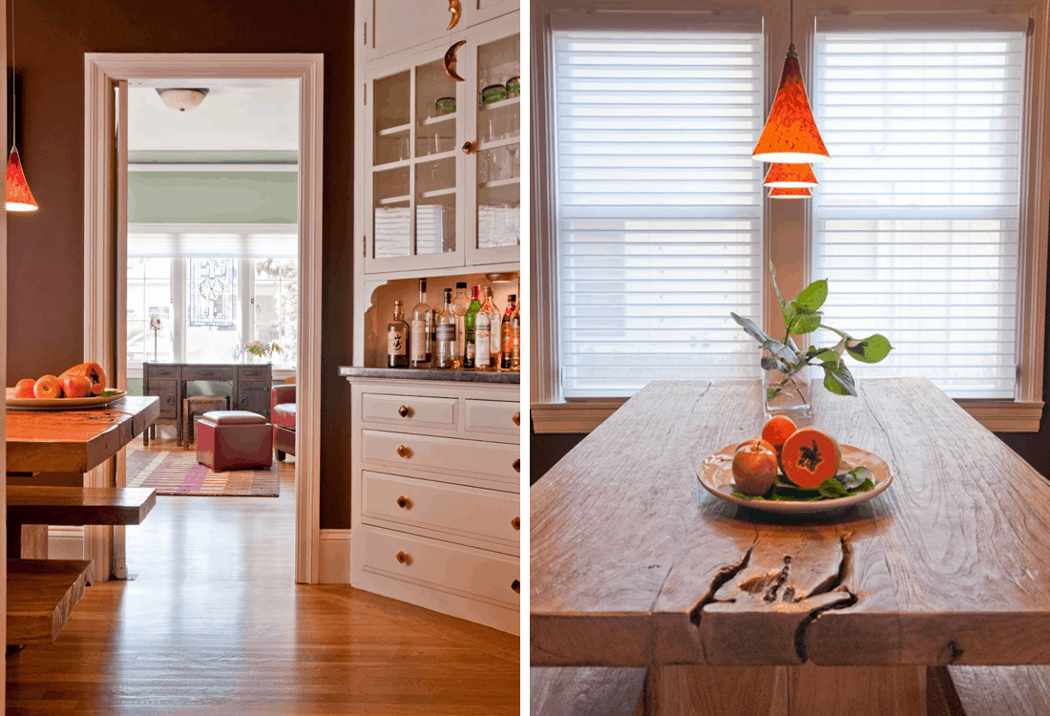
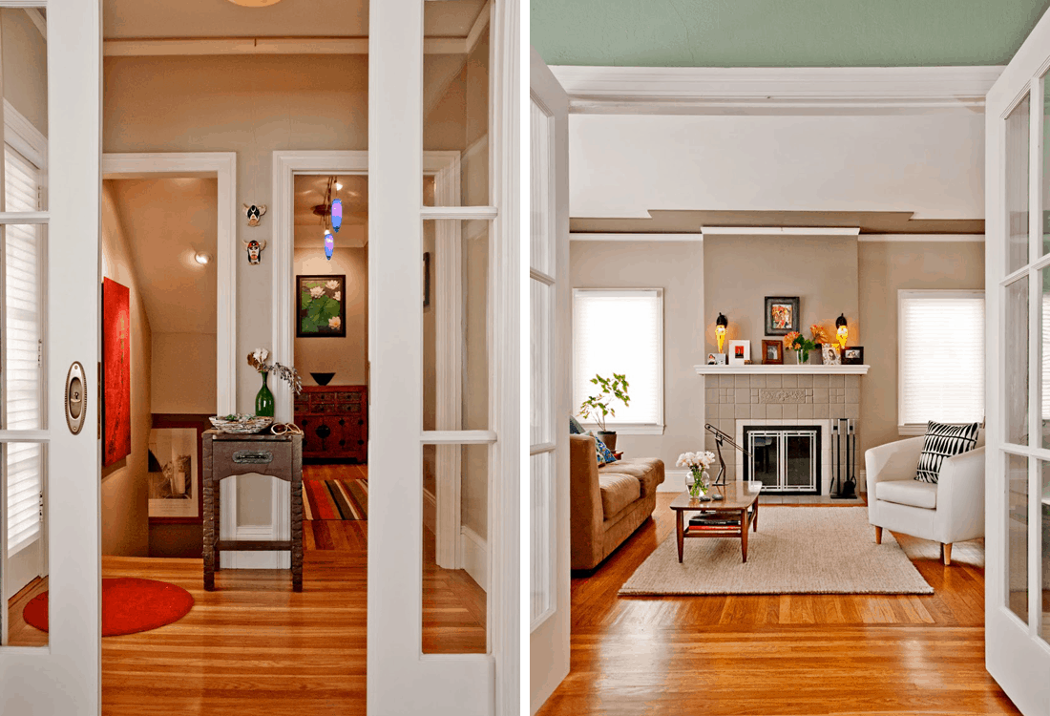

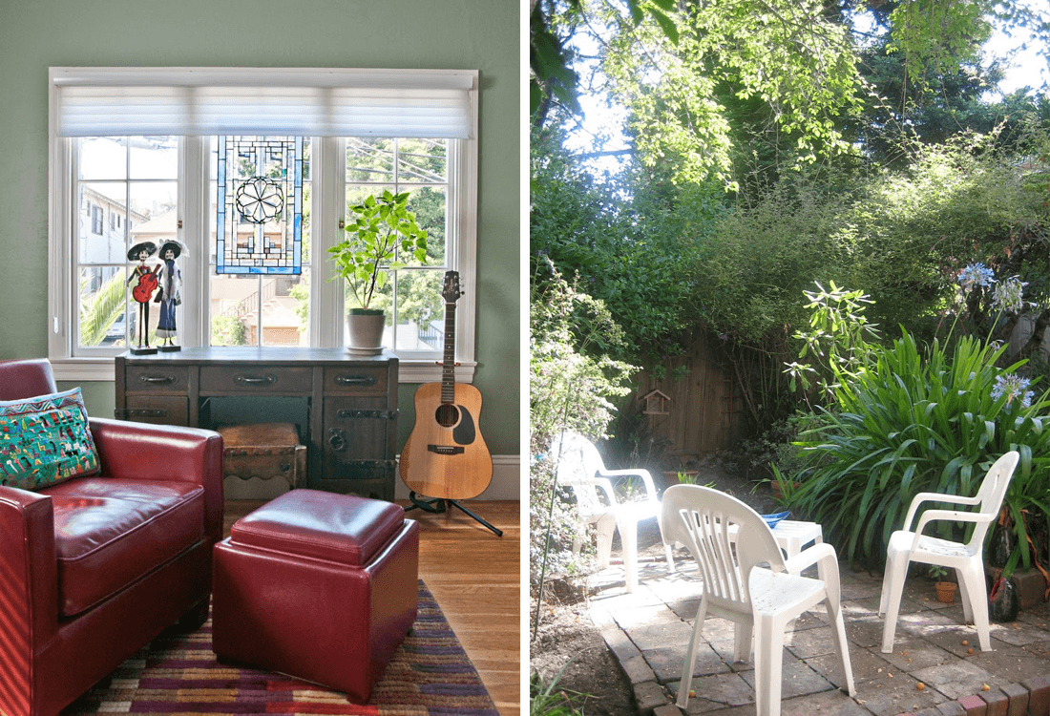

Solution: While excavating the foundation, we created a new master suite complete with a library, bedroom, bathroom and storage. We took advantage of the fact that the house was built into a hill by building a naturally-refrigerating wine cellar as well as installing a HVAC system to circulate air from the partially below ground master suite — cooling the entire first floor. The new foundation work allowed all tenants to easily access the laundry room as well as a new entrance from the garage to the master suite.