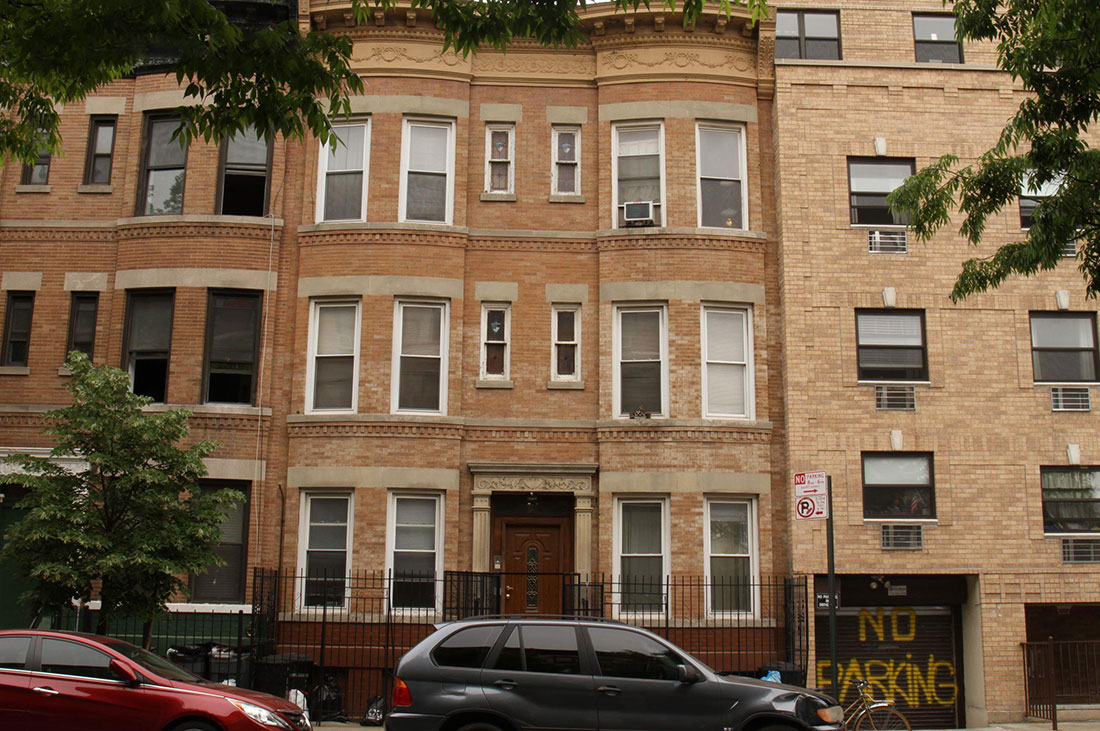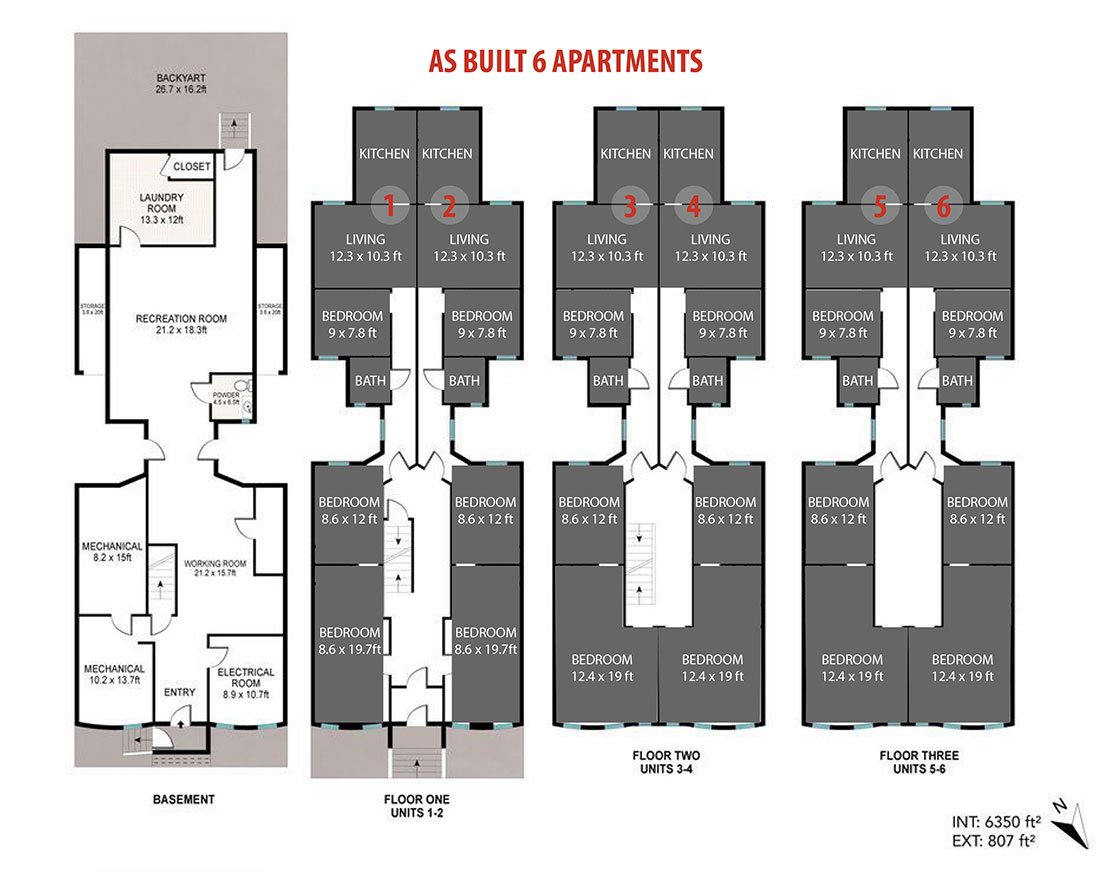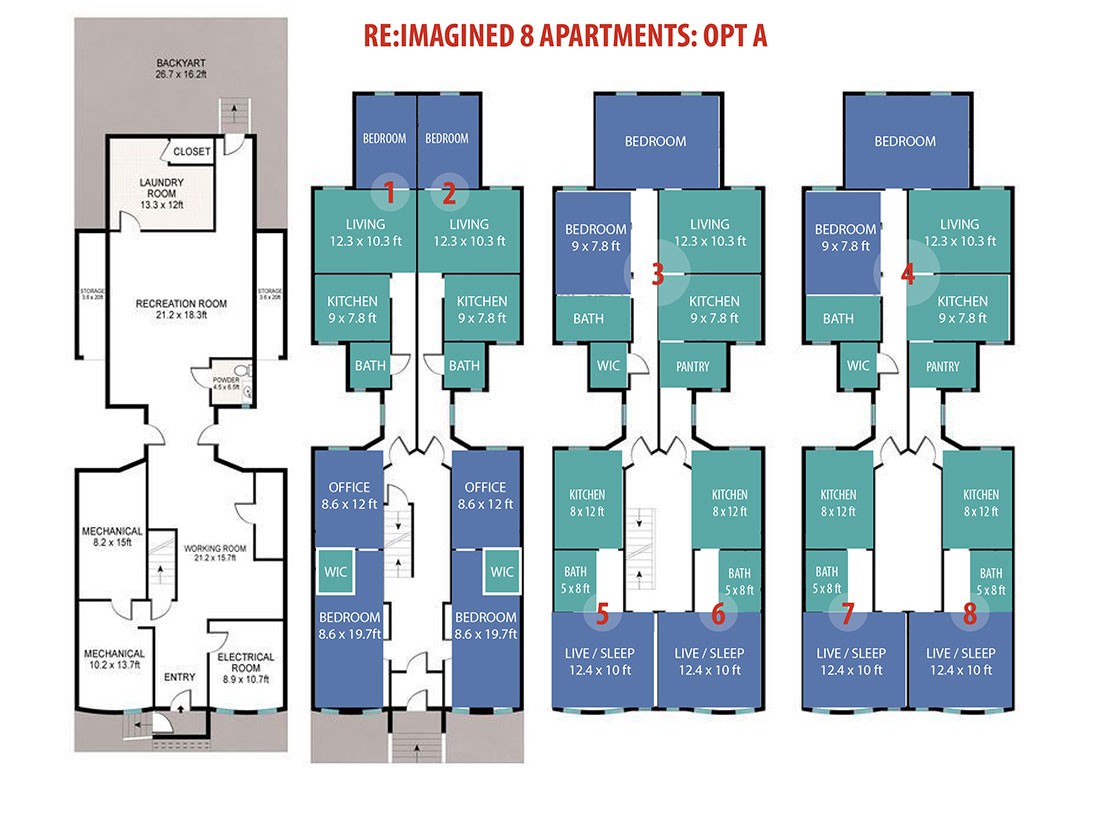Project Description
One of our current adaptive re-use projects, we re-imagine how a property is programmed and through architectural intervention, unlock the spatial and aesthetic potential — maintaining the historic architecture while creating smart, comfortable, and eco-friendly living spaces. (read more…)



Challenge: Built in the early 1900’s as rail-road style apartments, these units had a disproportionate amount of circulation space (hallways), kitchens sequestered near the back of the apartment and very small bathrooms.
Solution: Turn the apartments 90% so they transverse the building rather than parallel it. Integrate the kitchen with living space and move it to the front of the house where one can “drop their stuff” upon arriving at home. Eliminating half the corridors adds the equivalent of an extra room to each apartment.