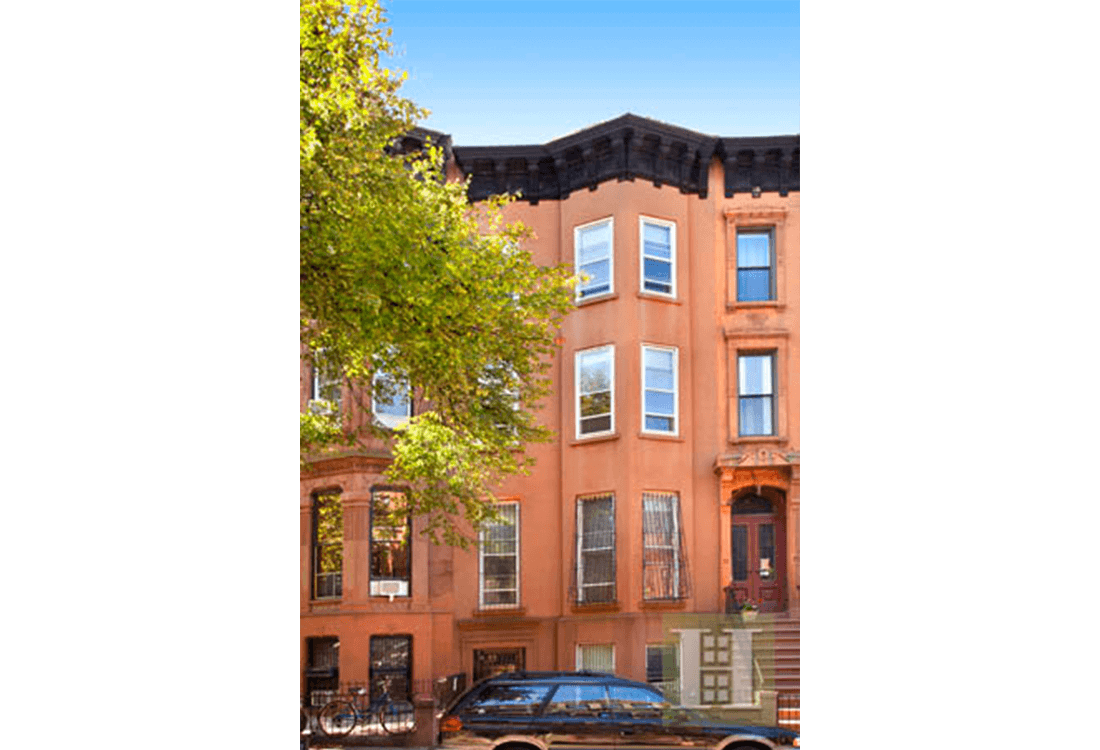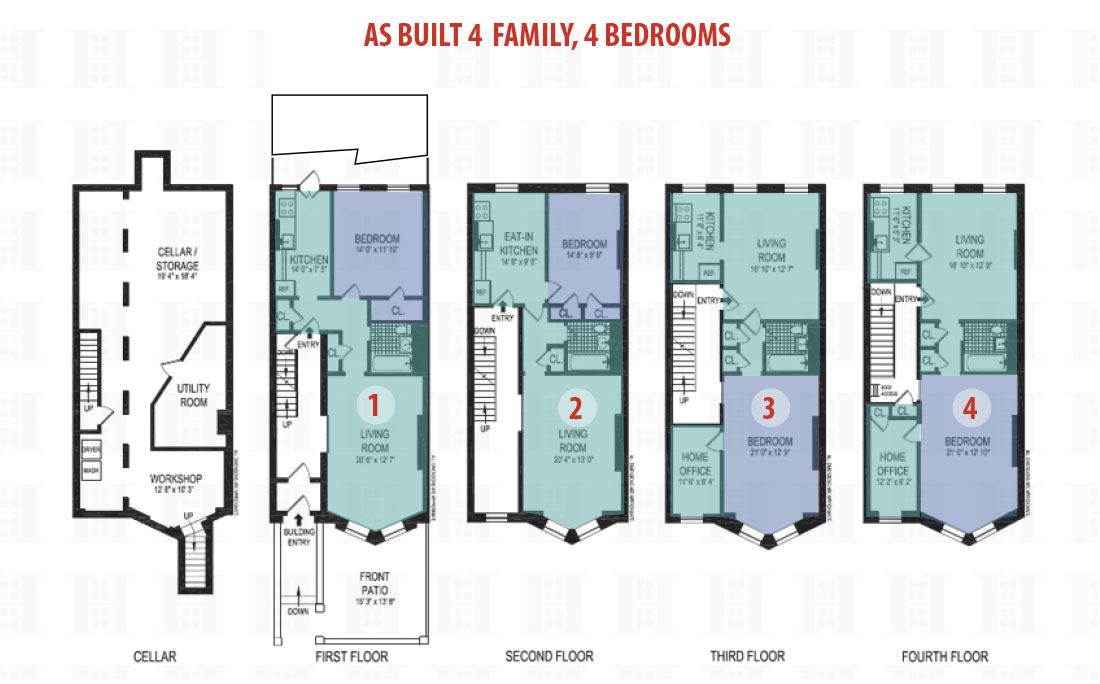Project Description
One of our current adaptive re-use projects, we re-imagine how a property is programmed and through architectural intervention, unlock the spatial and aesthetic potential — maintaining the historic architecture while creating smart, comfortable, and eco-friendly living spaces. (read more…)



Challenge: Built in 1920 as a grand single-family home, each floor originally served a singular purpose — receiving guests, dining, relaxing after dinner, sleeping. Repurposed as a 4-family home mid-century, the room sizes and layouts were not appropriate for their programming. Bedrooms are very large and living rooms very small. Kitchens tucked away in the corner.Solution: Invert the layouts so living rooms and kitchens share the largest part of the plan. Integrate the two so they are both functional and recreational. Add a 5th floor to exciting structure and cottage at the rear of the garden to utilize unused FAR (floor-to-area ratio).